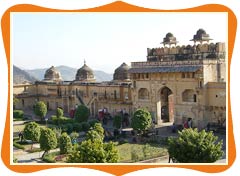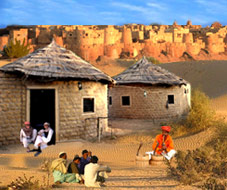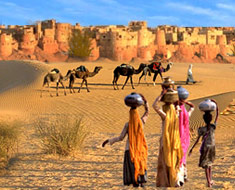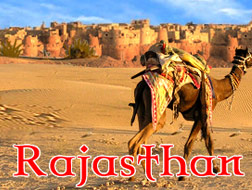 Constructed by Raja Man Singh I in 1592 and completed by Mirza Raja Jai Singh, the Amber Fort is a fantastic blend of Mughal and Rajput architecture at its best. Built in red sandstone and white marble, the fort provides spectators with a magnificent sight. The fort of Amber was the citadel of the Kacchwaha clan and is believed to be the house with which the great Mughal Emperor Akbar forged a marriage alliance. The fort built by the brother-in-law of Akbar, Man Singh I, gives one a look of toughness from the exterior while the interiors boast of royalty, adorned by beautiful paintings and intricate carvings with precious stones and mirror settings on the walls. It is as good as a standalone fort as it is a complex of palaces, halls, pavilions, gardens, and temples.
Constructed by Raja Man Singh I in 1592 and completed by Mirza Raja Jai Singh, the Amber Fort is a fantastic blend of Mughal and Rajput architecture at its best. Built in red sandstone and white marble, the fort provides spectators with a magnificent sight. The fort of Amber was the citadel of the Kacchwaha clan and is believed to be the house with which the great Mughal Emperor Akbar forged a marriage alliance. The fort built by the brother-in-law of Akbar, Man Singh I, gives one a look of toughness from the exterior while the interiors boast of royalty, adorned by beautiful paintings and intricate carvings with precious stones and mirror settings on the walls. It is as good as a standalone fort as it is a complex of palaces, halls, pavilions, gardens, and temples.The palace complex emerges from the unruffled waters of the Mootha Lake. The path which leads to the palace from Jaleb Chowk, is now traversed by tourists through elephant rides. A pair of stairs rises up from one end of the chowk, one leading to the Shila Temple and the other heading towards the palace complex. The fort complex has four sections. At the entrance of the fort, one can find the Mughal style Dil-e-Araam garden to the right of which is the Shila Mata Temple, the Kali Goddess temple. It is a beautiful temple with a huge silver door with raised relief and large silver lions. In the second courtyard of the fort, is situated the Diwan-e-Aam (the hall of public audience) consisting of elephant headed two rowed columns. And as the name suggests, it was here that the Raja held audience to listen to the petitions made by the general public.
In the third courtyard of the fort, are located the private quarters of the Maharaja, his family, and the attendants. The Ganesh Pole (Ganesh Gate), through which the residential quarters are approached, is beautified with mosaics and sculptures. The fort also has the beautiful Jas Mandir or the Hall of Victory which boasts of inlaid panels and a huge mirror ceiling. The Mandir combines the finest elements of Mughal style architecture and interior decoration. Intricately carved jali screens, delicate mirrors, and stucco works adorn the settings of the Mandir. Opposite to the temple lies the Sukh Niwas, or the Pleasurable Residence, for the Maharaja which was cooled by a host of water channels. This residence complex has a beautiful ivory inlaid sandalwood door. One particular attraction, here, is the magic flower fresco, having seven unique designs of fish tail, a lotus, a hooded cobra, an elephant trunk, a lion's tail, a cob of corn, and a scorpion. Interestingly, each design manifests itself only by way of partial hiding of the panel by hand.
Located between the Sukh Niwas and Jas Mandir is a Mughal Charbagh style garden, water for which is drawn from cascade channels of Sukh Niwas and the terrace of Jas Mandir. The last and the fourth section of the fort is the Zenana (Royal family women) quarters which served as a residence for women of the royal house. The Zenana quarters are accessible through a gate in the third courtyard called the Tripolia Gate (meaning three gates), which opens in three different directions - one to the Zenana quarters, second to the Jaleb Chowk, and the last to Man Singh Palace. Apart from this, the fort also holds a premier gate called the Lion Gate, which once was a guarded gate and led to the private quarters in the palace premises. Although most of the earlier structures have been ruined, but the ones trailing from 16th century onwards are well preserved with sincere efforts.
Amber Fort is open for public viewing from 8.00 AM to 5.30 PM.










